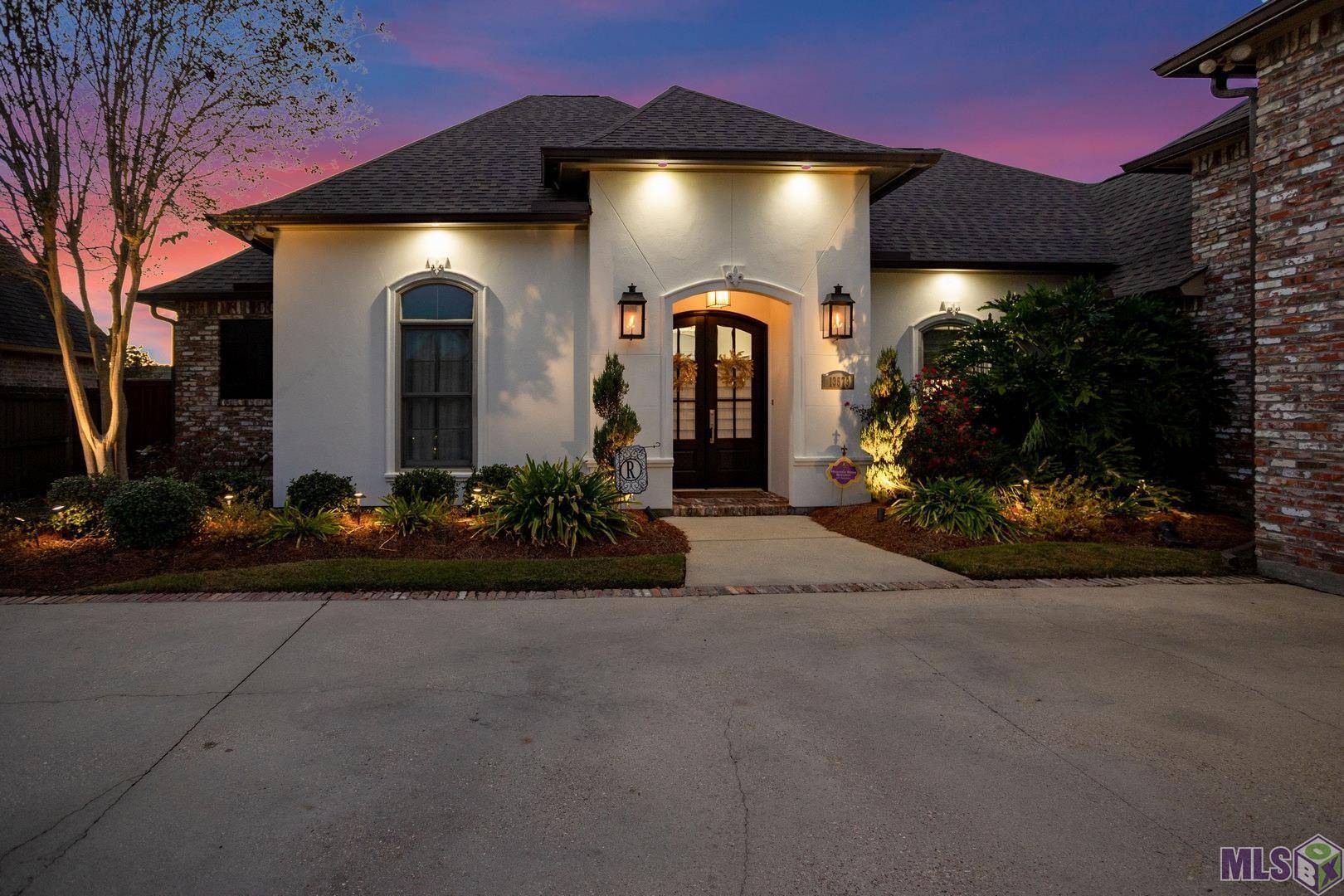$559,000
$559,000
For more information regarding the value of a property, please contact us for a free consultation.
4 Beds
4 Baths
2,935 SqFt
SOLD DATE : 11/18/2022
Key Details
Sold Price $559,000
Property Type Single Family Home
Sub Type Detached Single Family
Listing Status Sold
Purchase Type For Sale
Square Footage 2,935 sqft
Price per Sqft $190
Subdivision Bluff Heritage
MLS Listing ID 2022017516
Sold Date 11/18/22
Style French
Bedrooms 4
Full Baths 3
HOA Fees $37/ann
HOA Y/N true
Year Built 2011
Lot Size 0.260 Acres
Property Sub-Type Detached Single Family
Property Description
When you step inside of this exquisite home you will marvel at the spacious and open living/dining/kitchen area and the view of the lake through the bank of windows across the rear. Owner personally contracted construction so nothing was spared. The living room features high ceilings, hard floors, modern designed electric fireplace, custom lighting and adjoins the dining area and designer kitchen. There is a wide island topped with granite, newly installed custom cabinets, gas cooktop, and stainless steel appliances. The luxurious primary suite with its ensuite bath features dual vanities, soaking tub, and large walk in shower. Split bedroom suites with one bedroom and its own bath, two additional bedrooms with Jack & Jill bath and an additional 1/2 bath. Upstairs you will find a large bonus room. Roof is only 1 year old, whole home generator, and don't miss the spacious garage with a utility garage. Many upscale features.
Location
State LA
County Ascension
Direction Take I-10 to exit to right onto Hwy 73, proceed to right on Hwy 74, then exit north (right) onto Hwy 621 (Bluff Road), right into subdivision
Interior
Interior Features Built-in Features, Ceiling 9'+, Crown Molding
Heating Central, Gas Heat
Cooling 2 or More Units Cool, Central Air
Flooring Carpet, Ceramic Tile, Wood
Fireplaces Type 1 Fireplace
Equipment Generator: Whole House
Appliance Gas Cooktop, Dishwasher, Disposal, Microwave, Oven, Stainless Steel Appliance(s)
Laundry Washer Hookup, Gas Dryer Hookup
Exterior
Exterior Feature Landscaped, Lighting
Garage Spaces 2.0
Fence Partial, Wrought Iron
Waterfront Description Waterfront,Lake Front
Roof Type Shingle
Garage true
Private Pool false
Building
Story 1
Foundation Slab: Post Tension Found
Sewer Public Sewer
Water Public
Schools
Elementary Schools Ascension Parish
Middle Schools Ascension Parish
High Schools Ascension Parish
Others
Acceptable Financing Cash, Conventional, VA Loan
Listing Terms Cash, Conventional, VA Loan
Special Listing Condition 3rd Party/Corp/Relo
Read Less Info
Want to know what your home might be worth? Contact us for a FREE valuation!

Our team is ready to help you sell your home for the highest possible price ASAP
Find out why customers are choosing LPT Realty to meet their real estate needs
Learn More About LPT Realty






